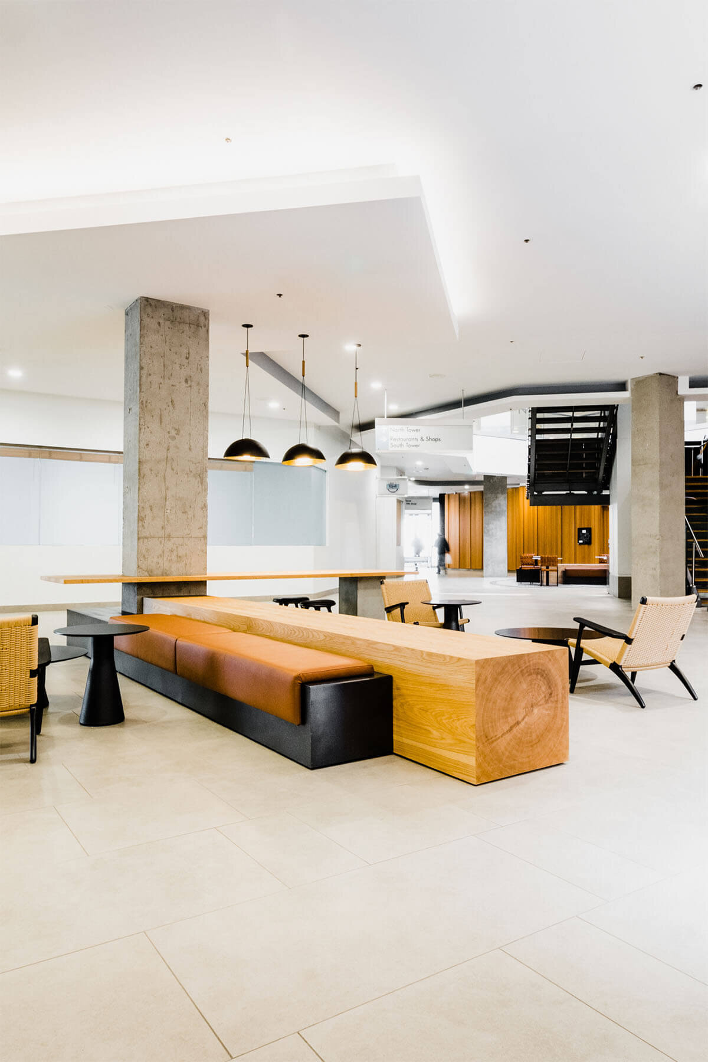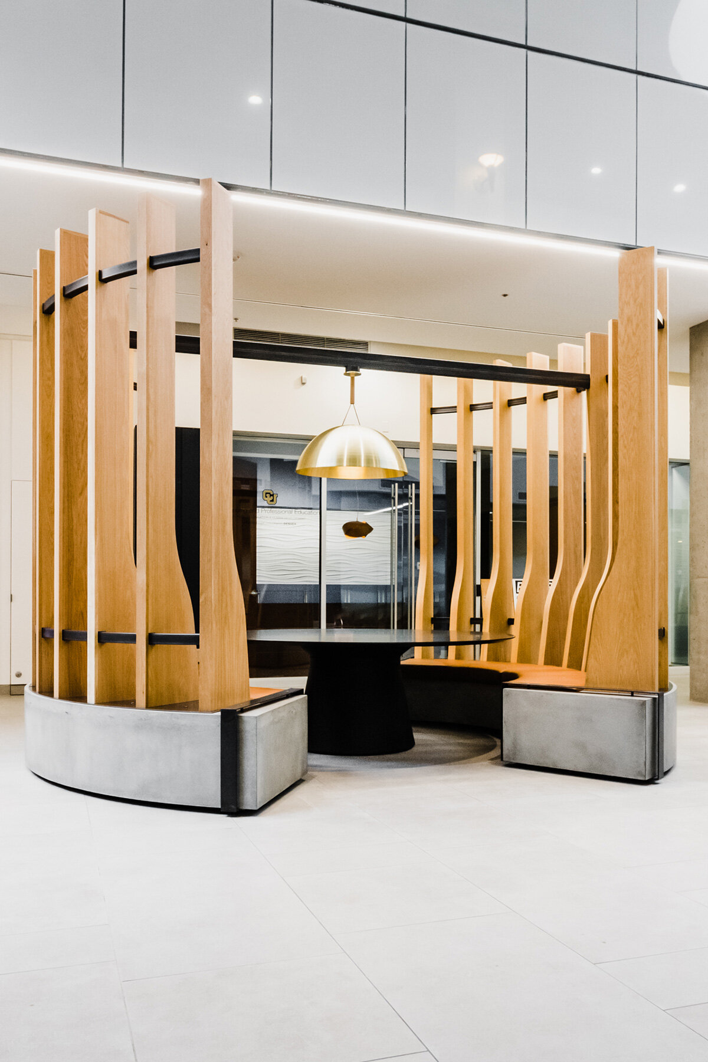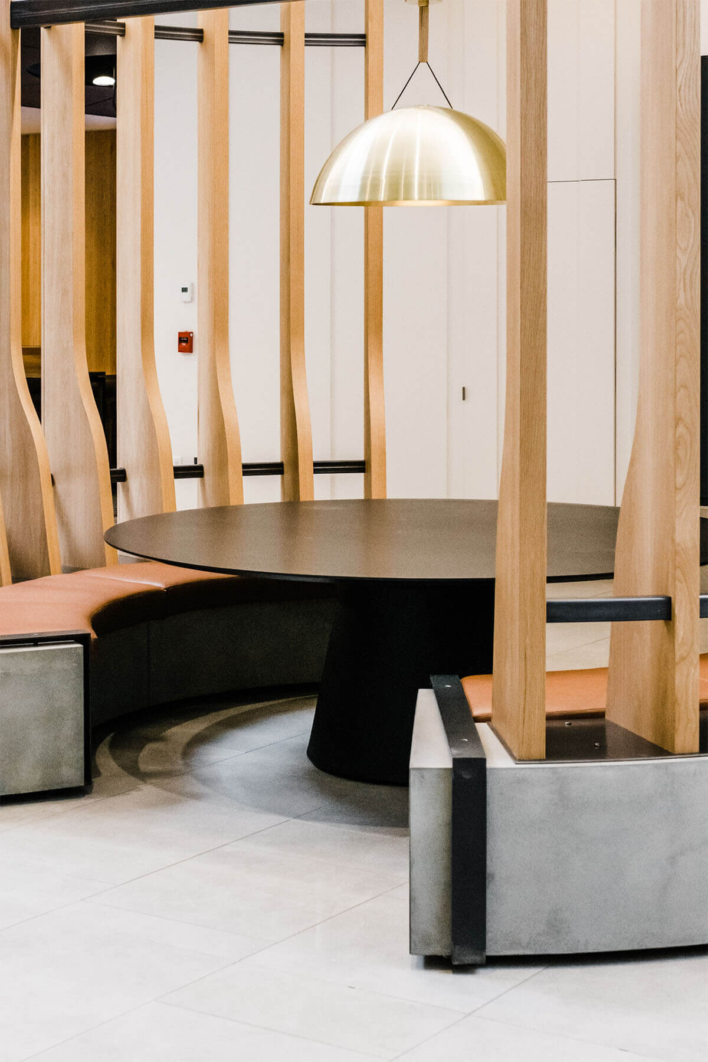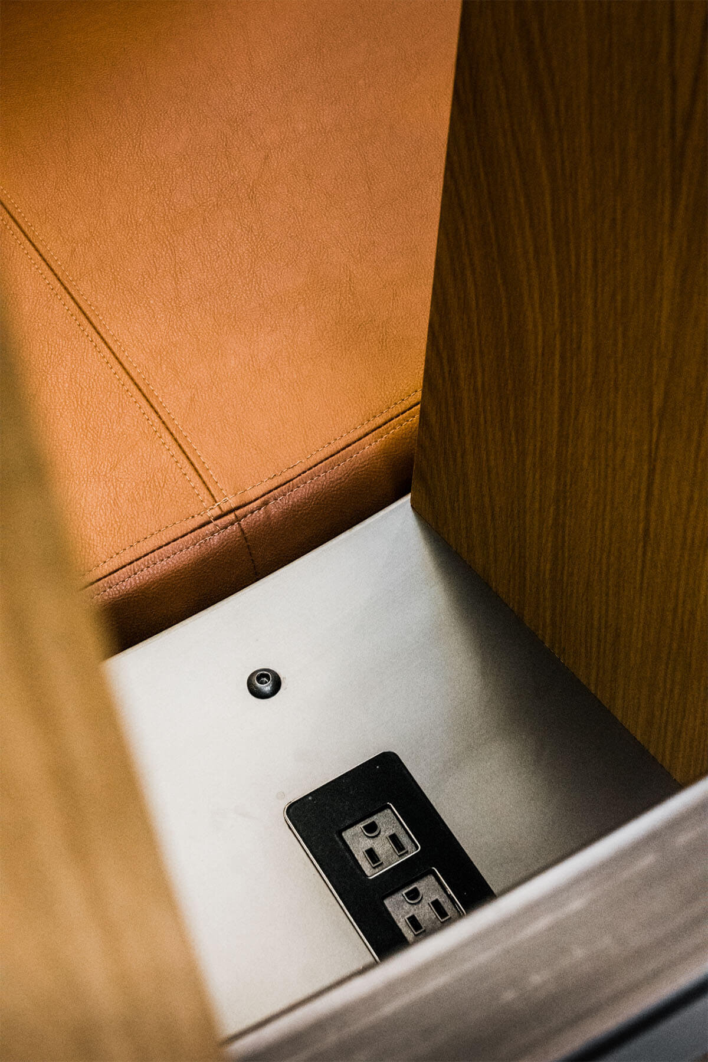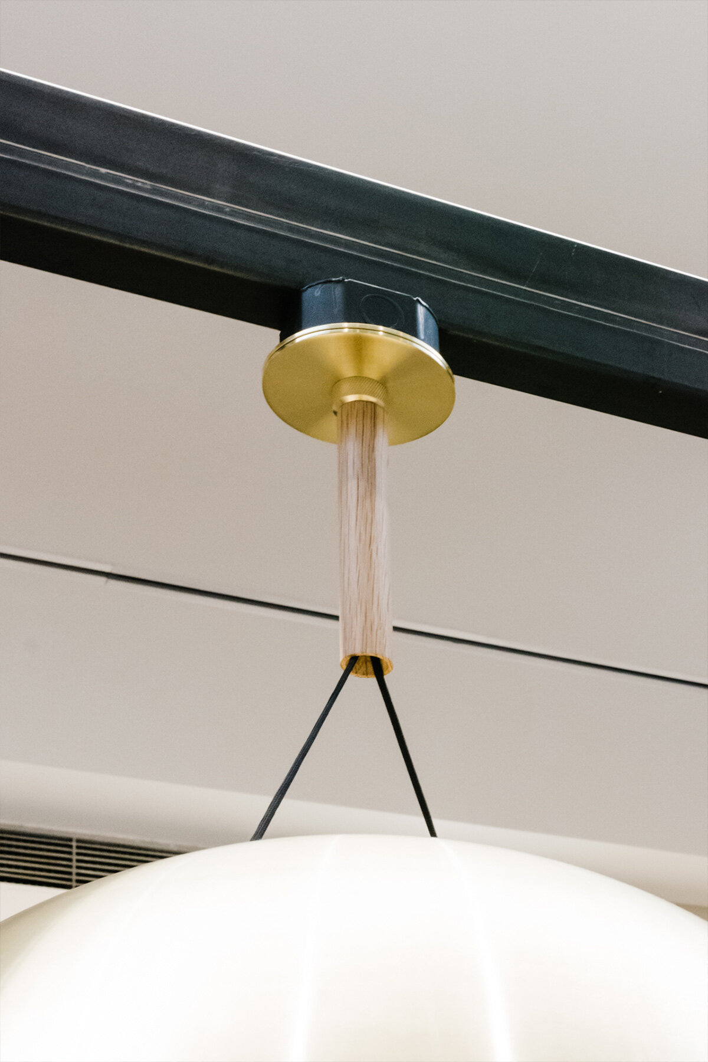Denver Place
DENVER PLACE
We were commissioned by Boots Construction and Officescapes Denver for the fabrication and installation of several large-scale furniture pieces in the lobby of Denver Place, one of Denver’s largest and oldest commercial office properties. Our team provided design-assist services working directly with contractors and designers to bring their re-envisioning of this shared space to life. We used steel, wood, leather, and GFRC concrete to create several public and semi-private workspaces throughout the main lobby. This included a suspended log table, circular seating areas with fins for privacy and integrated outlets, as well as elevated workbenches centered around structural columns.
CLIENT
Boots Construction, Officescapes Denver
ROLE
design assist, fabrication, installation
DESIGNER
Gensler
Photo Credit: Lacey Knaff


