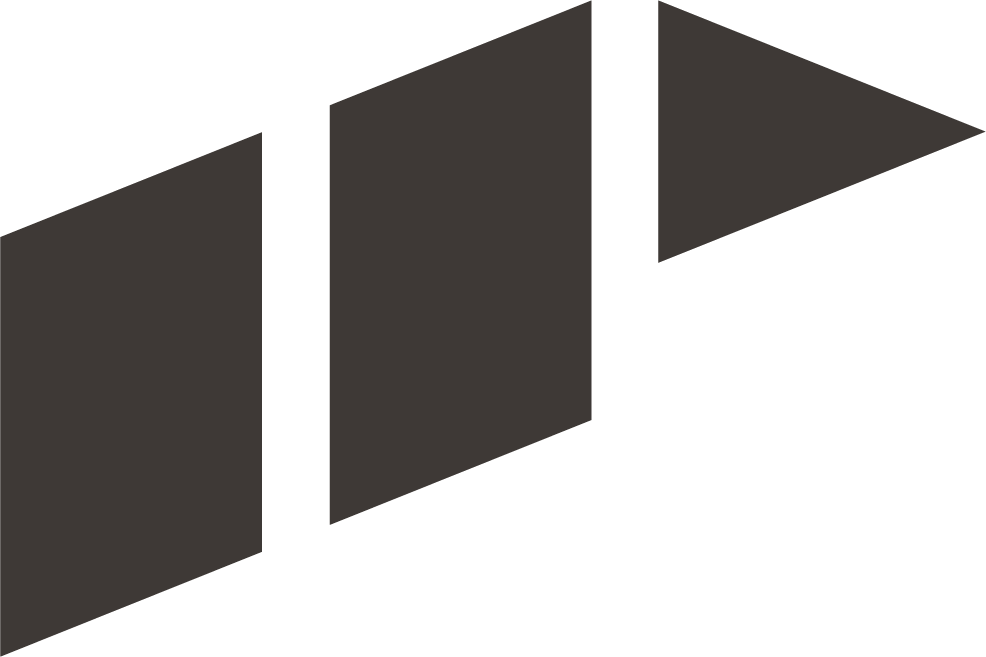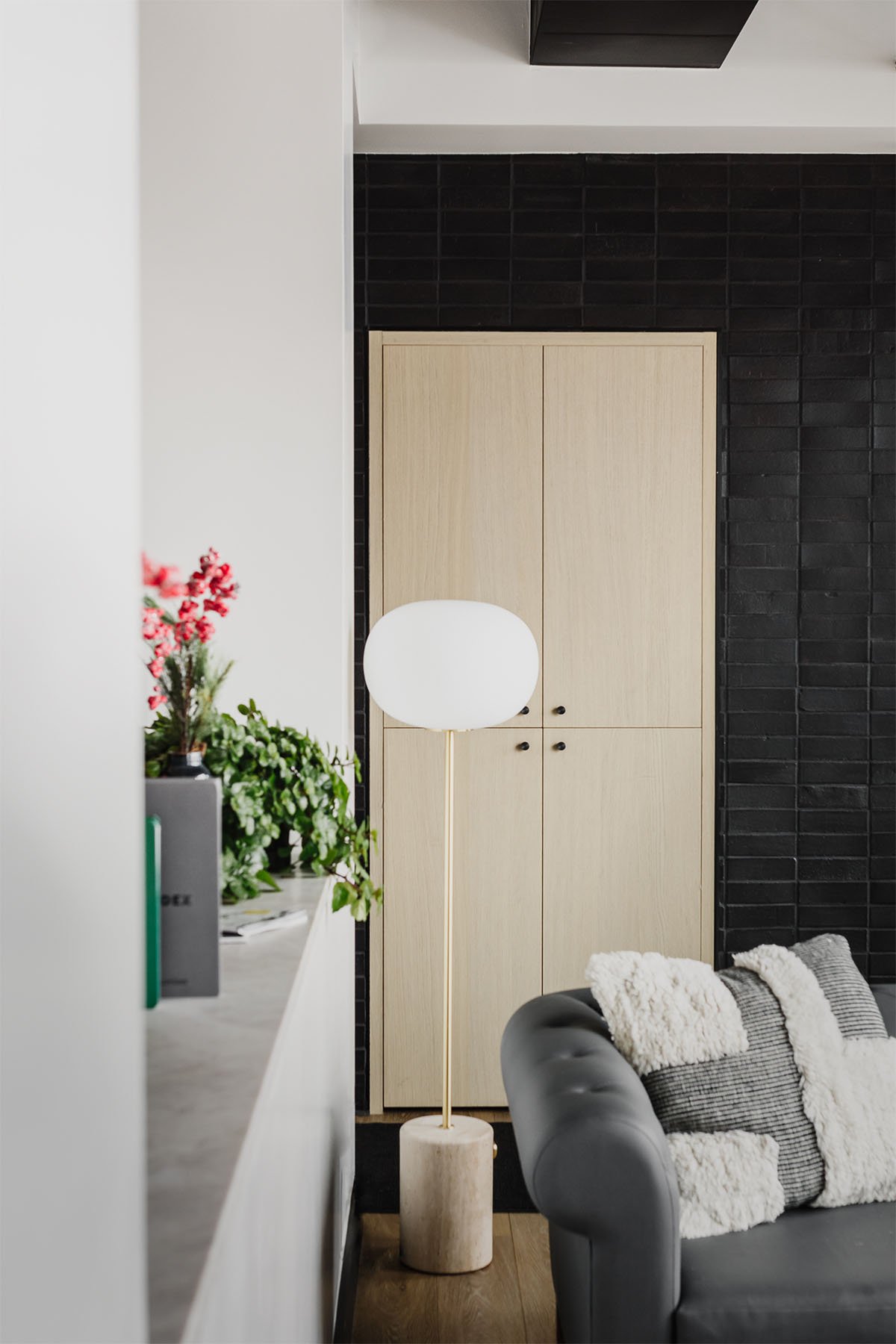Aurum Snowmass
Aurum SnowMass
We worked with closely with designers, bld studio; the teams of East West Partners and Destinanation Hospitality; and contractor, GF Woods Construction, to help bring the vision for this mountain modern restaurant at the base of Snowmass Village to life. Raw Creative provided a custom fabricated overhead screen that was milled in-house, delivered, and installed by our onsite team in four easy sections. We also provided custom white oak built-ins and cabinetry throughout the space, a sculptural metal ‘chandelier’ in the main dining area, as well as the fabrication and installation of the white-oak back bar built-ins and wine display. We also provided custom concrete fire-pits outside of the restaurant as well as a fabricated entry stand made out of water-jet bent steel.
CLIENT
East West Partners, Destination Hospitality
ROLE
design assist, fabrication, installation
DESIGNER
bld studio
Photo Credit: Lacey Knaff









